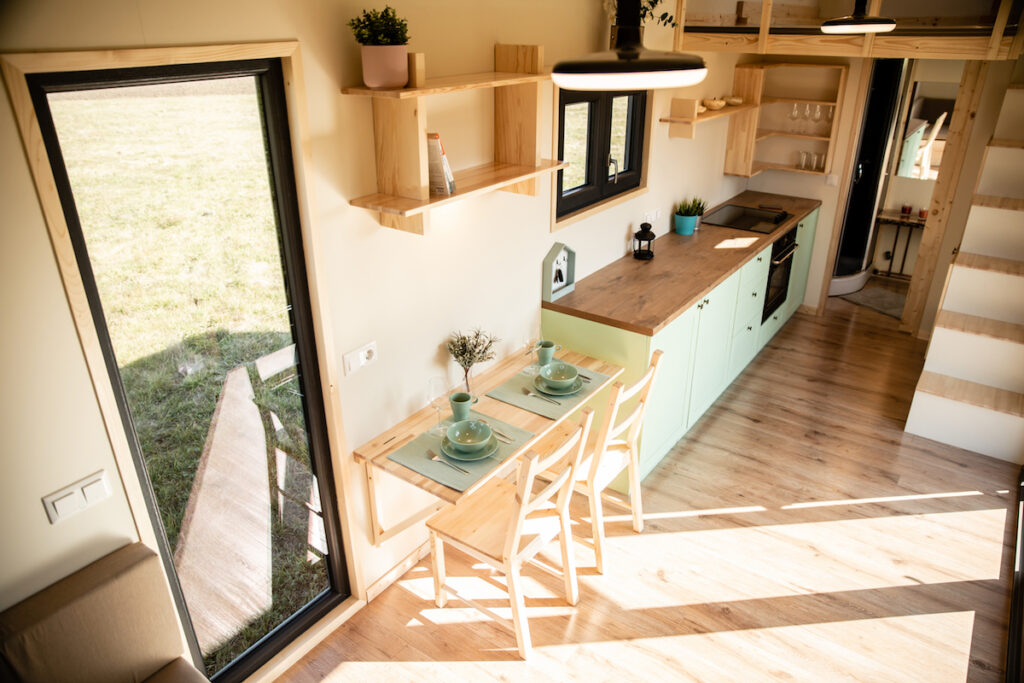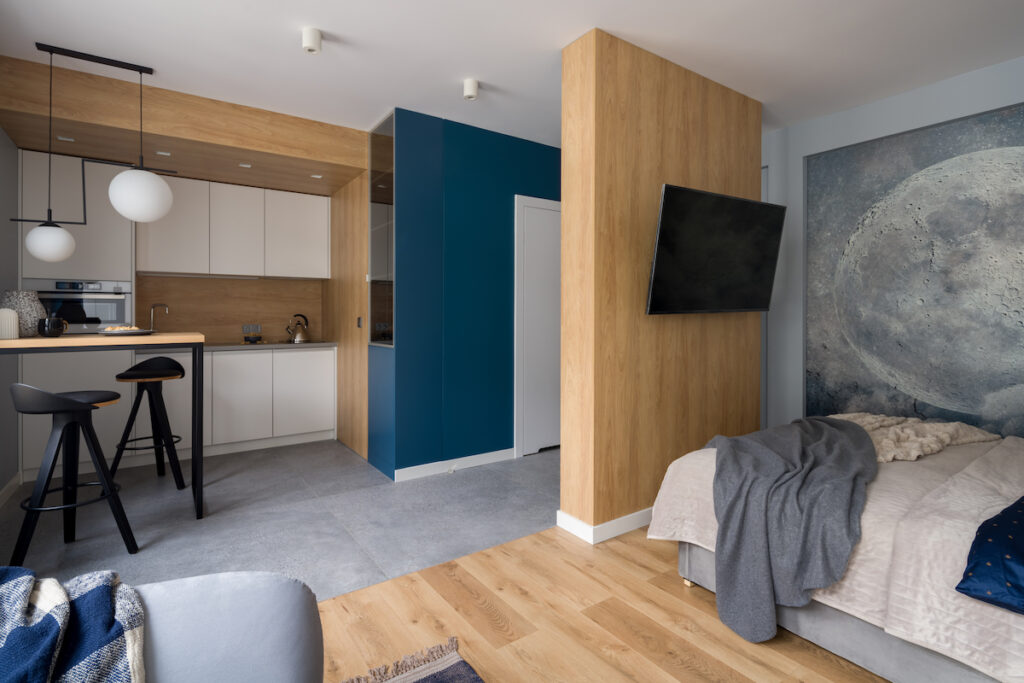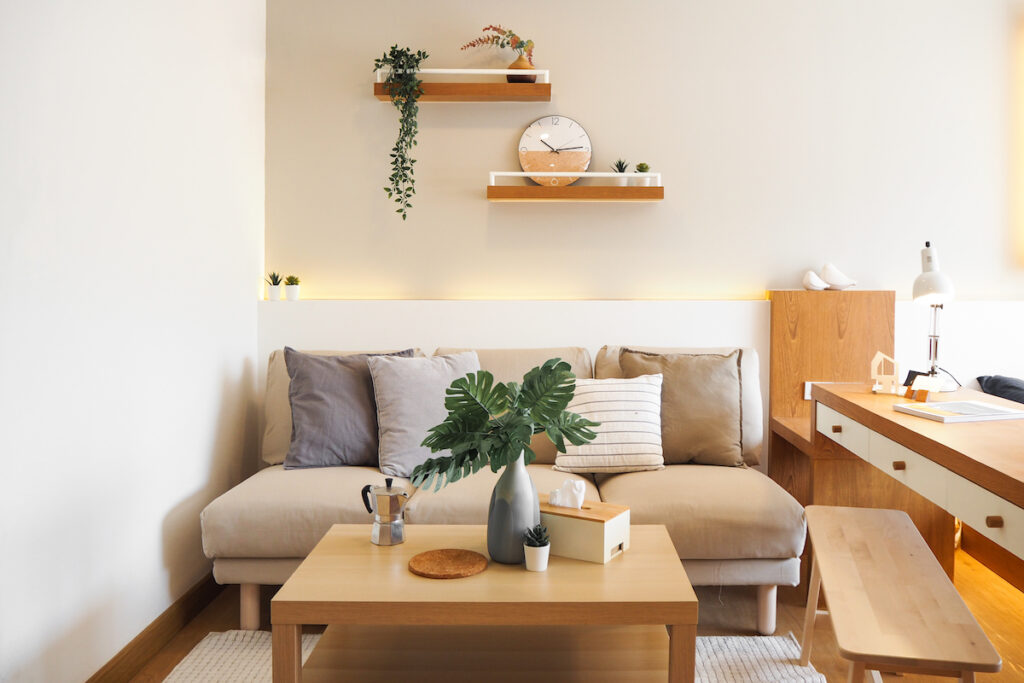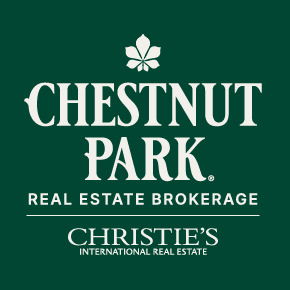You may have heard the term “garden suite” lately and wondered what is a garden suite? That’s a great question and it’s important that you know the answer if you own real estate in Toronto. In order to bring you up to speed with this hot topic, I’ve put together this blog in order to answer any questions you may have.
What Is A Garden Suite?
Toronto’s bylaw includes the following definition for this type of secondary suite:
“a self-contained living accommodation for a person or persons living together as a separate single housekeeping unit, in which both food preparation and sanitary facilities are provided for the exclusive use of the occupant(s) of the suite and is in an ancillary building not abutting a lane. A laneway suite is not a garden suite.”
It is important to understand that a laneway suite is not considered a garden suite based on the above definition. For clarity purposes, the City of Toronto defines a laneway suite as the following:
“a self-contained living accommodation for a person or persons living together as a separate single housekeeping unit, in which both food preparation and sanitary facilities are provided for the exclusive use of the occupants of the suite and is in an ancillary building abutting a lane. A garden suite is not a laneway suite.”
It is also important to note that the new bylaw clearly states that only one ancillary building is allowed on a lot. A lot owner is not permitted to construct both a garden suite and a laneway suite on their property, regardless of how large their lot may be. The City’s exact wording is included below:
“A maximum of one ancillary building containing either a laneway suite or a garden suite is permitted on a lot. A lot may not contain both a laneway suite and a garden suite.”

Why Is Toronto Allowing These Secondary Suites?
As you are likely aware, Toronto has been facing a supply and demand crisis for quite some. The lack of supply has played a major part in skyrocketing real estate prices throughout Toronto and the GTA making it very difficult for people to get into the real estate market as both an owner as well as for tenants looking for a place to rent.
In an attempt to alleviate the supply and demand crisis, the City of Toronto is now allowing property owners to erect secondary suites on their properties (with restrictions).
“Through the adoption of the Official Plan and Zoning Bylaws amendments, Council has put policies in place to increase the supply and type of housing available in the City. The new policies and zoning requirements will allow garden suites to be permitted on properties in most residential zones across Toronto.”

The Affordable Laneway and Garden Suite Program
Not only has the City of Toronto opened the doors to building secondary suites, they are also providing initiatives through the “Affordable Laneway and Garden Suite Program” to property owners who meet all of the requirements.
“The Affordable Laneway and Garden Suite Program provides funding in form of a forgivable loan of up to $50,000 for eligible property owners developing a laneway or garden suite. The loan will be forgiven in 15 years from the date when the first tenant occupies the laneway suite. The rent being charged cannot exceed the City of Toronto Average Market Rent, by bedroom type at any time during the 15 year affordability period.”

Building Requirements & Restrictions
Square Footage Restrictions:
Although the City clearly states that there are no minimum lot size requirements for these types of secondary suites, they did release the “Garden Suites – Summary of Rules and Regulations” document which states:
“The maximum footprint (area the building covers) of a garden suite is the smaller of 40% of the rear yard area, and 60 square metres. The total area of a lot that all ancillary buildings and structures may cover, including a garden suite and any other sheds or garages, cannot exceed 20% of the lot area.”
Height Restrictions:
The City states the following in regards to height restrictions:
“A garden suite may be built up to a maximum height of 4.0 metres where the garden suite is located a minimum of 5.0 metres from the main residential building on the lot.
If a garden suite is at least 7.5 metres from the main residential building on the lot, the garden suite may be built up to a maximum of 6.0 metres. However, this is subject to additional angular plane rules.”
Basement Restrictions:
Basements ARE PERMITTED
Use Restrictions:
“A garden suite may be used for living accommodations and home occupations. Short term rentals are permitted only in accordance with the Short-Term Rental By-law.”
Visit the Short-Term Rental By-law for more information.
The City also mentions on their website that other factors will be taken into consideration before approving a suite. These factors include the site size of the proposed garden suite, the lots width and depth, size of the main structure on the property, adequate emergency access and location of mature trees on the property.
Hopefully the above information has answered all or at least most of your questions relating to this popular topic. Contact the City of Toronto for more information regarding garden and laneway suites and to learn more about The Expanding Housing Options in Neighbourhoods initiative EHON@toronto.ca.
Are you thinking about buying or selling a home in Toronto or do you have questions about the current market? Contact me any time, I am always happy to help and to answer your questions.



